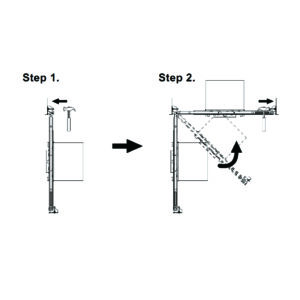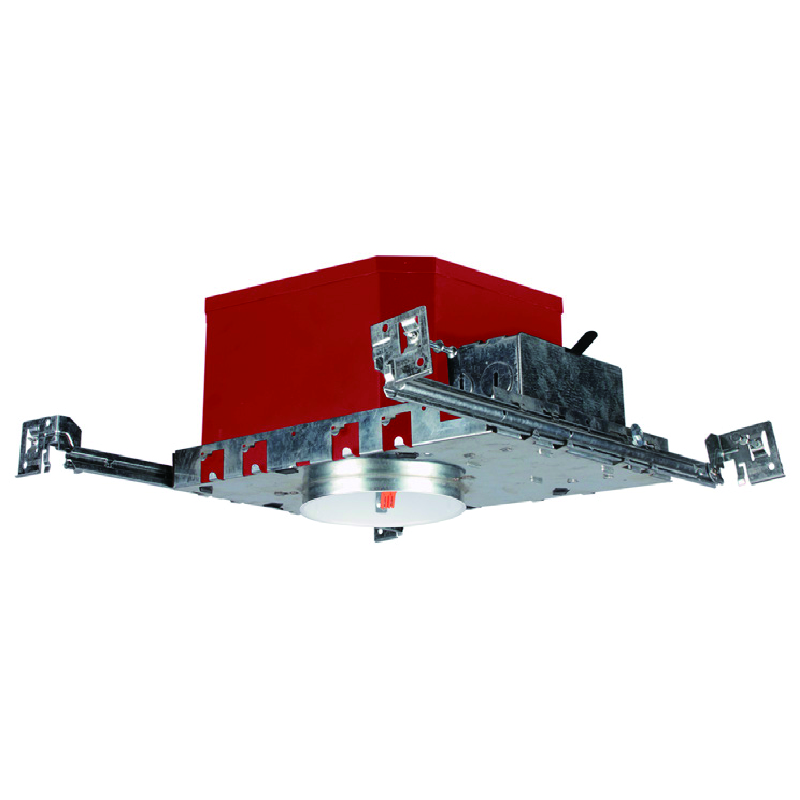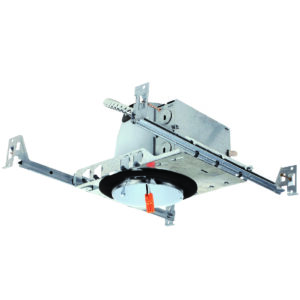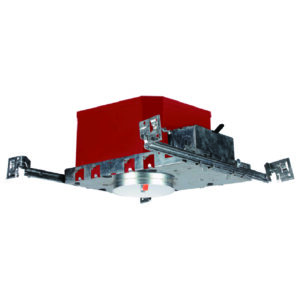Description
DESCRIPTION
- 2 Hours Fire Rated UL Listed (UL 1598 / UL 263)
- Air Tight (ASTM Standard E283-04)
- Pre-installed 3port push in quick connector
- 13-5/8” to 25” Swivel Hanger Bar with pre-installed nails
- Housing adjusts from 1-1/2” to accommodate various ceiling thickness
- Ideal male orange quick connector (30-682M)
- For use only with UL or cUL Classified LED Retrofit kit suitable for 4 inches recessed housing
- Spacing of luminaires not to exceed one per 25 sq ft of ceiling area with min separation of 3 ft between luminaires
PLASTER FRAME
- Galvanized steel plaster frame with integral bar hanger receivers.
- The housing can be removed from plaster frame to provide access to the J-box.
HOUSING
- Die formed galvanized steel housing with noncombustible fiber insulation.
- Housing provides up to 2 hours of protection in L500, L505, L511, L536, L538, L541,L556, L577, M500, M510, M521 and M543 Floor-Ceiling construction.
JUNCTION BOX
- Compact galvanized steel junction box with 24in3 internal volume.
- One 1-1/8”, one 1/2”, three 7/8” knockouts and four Romex pryouts with strain relief.
- Accepts 14-2, 14-3, 12-2, 12-3 U.S. and 14-2, 14-3, 12-2 Canadian NM cable.
- Three 3-port push wire nuts with clear caps for quick and reliable mains voltage connections.
BAR HANGER
- Swivel-headed bar hangers with pre-installed nail support housing at any point along span.
- Captive nail penetrates standard and engineered lumber.
- Adjusts from 13-5/8” to 25” wide.
- Can be repositioned along short side or long side of plaster frame.
STC & IIC
- Sound transmission class (STC) and Impact Insulation class (IIC) tested by a certified acoustical testing lab. STC and IIC comply redommendations for reducing noise including spoken word and others in multifamily and mixed-use structures.
LISTINGS
- cULus Listed for Damp Location
- cULus Listed for Wet Location (with specified trims)
- cULus Listed for Feed Through
- Certified under ASTM-E283 for Air tight construction
DIMENSION
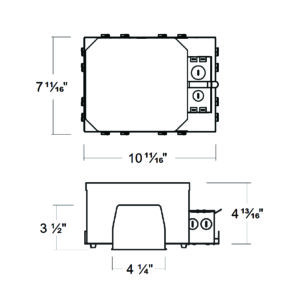
INSTALLATION BY SWIVEL BAR HANGER
